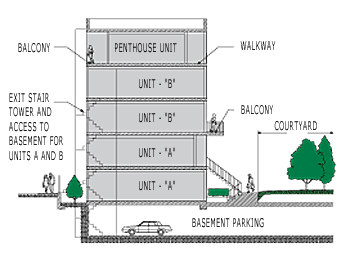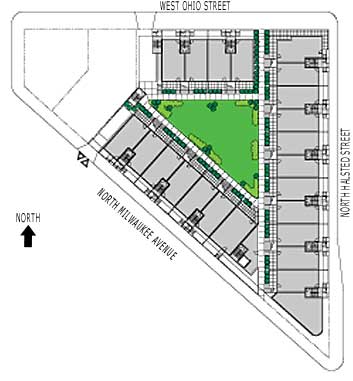Press Tour |
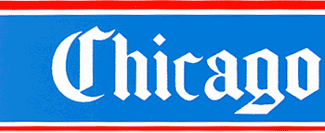 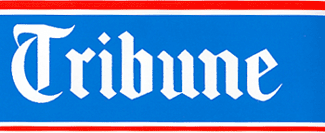 |
||
SUNDAY, JANUARY 11, 1998
|
||
SUPER STRUCTURES |
||
Wide-angle views of Chicago's skyline from floor to ceiling windows and large sized balconies will be featured at Park Pointe, a new condominium building planned for 520 N. Halsted Street. Construction of the 6-story structure is to begin in the summer, with completion a year later, according to Michael Peterson, President of Diversified Real Estate Concepts Inc., the Developer. The brick and stone mid-rise was designed by the Chicago-based architectural firm of Fujikawa Johnson and Associates. Prices for the 56 units range from $235,900 to $361,000. The two and three bedroom
|
residences offer from 1,266 to 2,030 square feet of living area. The floor plans include lofty ceilings, great rooms, living/dining room combinations
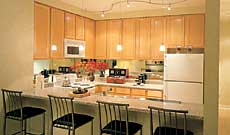 |
and kitchens with breakfast bars. Other features are gas log and wood burning fireplaces, oak floors in entryway, kitchen and living room, washer/dryer hookups, telephone-entry intercom system, one elevator and extensively landscaped courtyard. Parking for 84 cars will be on the lower level. Convenience stores and a fitness center are also planned. Two models and a sales center are now open at the site, which is bounded by Halsted Street, Ohio Street, and Milwaukee avenue. The location offers convenient access to the Kennedy Expressway. The Como Inn, a landmark restaurant is a block away. |
 |
||
 |
||
The nationally prominent architectural firm Fujikawa Johnson and Associates (FJA), was chosen for Park Pointe by the Developer because of its outstanding record of creative design and project delivery. FJA is a successor from the architectural practice of Mies van der Rohe and is known for superior design quality, technical excellence, and the efficiency of its buildings. Through FJA's vast experience, the firm has created a portfolio of a variety of structures, including modern high-rise apartment/condominium buildings; complex, high-tech urban office towers; contemporary |
suburban business centers; expansive mixed-use developments; luxury hotels; and state of the art structures for highly specific technological functions. In addition to their technical high-rise experience, FJA has illustrated its versatility on projects such as the Chicago Board of Trade Expansion Project and the Elementary School Prototype Annexes for the Public Buildings Commission of Chicago. FJA is currently working on the rehabilitation and expansion of the Hyatt Regency Chicago. The firm's work can be found locally, across the United States, and in Canada. |
Their portfolio of Chicago Projects include:
|
CORPORATE COUNSEL: Daley & George/Illinois • Bruce Harms of Axley Brynelson/Wisconsin
|
||
FULL BUILDING |
SITE PLAN OVERVIEW |

