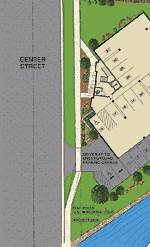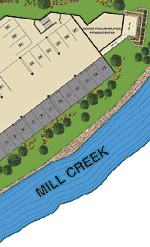Completed Projects Tour |
Mill Creek Condominium Development (34 Homes) - Lake Geneva, Wisconsin
Project Plans
|
Mill Creek Condominiums Luxury Features and Amenities |
||
Plumbing
Countertops Kitchen Cabinets Bathroom Vanities |
Mirrors Doors Lock/Latch Sets Shelves Paint Flooring
|
Lighting Appliances
Heating/Cooling Fireplace
Although every effort has been made to verify the accuracy of specifications and dimensions given herein, some revisions may be made by the Architect or Developer during the progress of the development. Should such changes occur, they will provide materials and performances of the same or better quality. All dimensions and square footage are approximate. Specifications are subject to change at any time by the Architect or Developer without notice. |
|
About Your Developer |
||
The Mill Creek development team of outstanding architects, designers, and planners is headed by Diversified Real Estate Concepts, Inc. under the creative leadership of its President, Michael Scott Peterson. Over the past ten years, he has completed many of the midwest's most acclaimed residential, resort, and commercial developments - including more than 700 condominiums in award winning communities. The prominent architectural firm Architectural Design Consultants, Inc. (ADCI), was chosen by the Developer because of its outstanding record of creative design and project delivery. ADCI is known for superior design quality , technical excellence, and the efficiency of its buildings. Through ADCI's vast experience, the firm has created a portfolio of a variety of structures including restaurants, water parks, upscale condominium buildings, expansive mixed-use developments, luxury hotels, and state of the art structures for highly specific technical functions.
|
Their portfolio of Wisconsin projects include:
|
|
  |
|
|
Corporate Counsel: |
||

